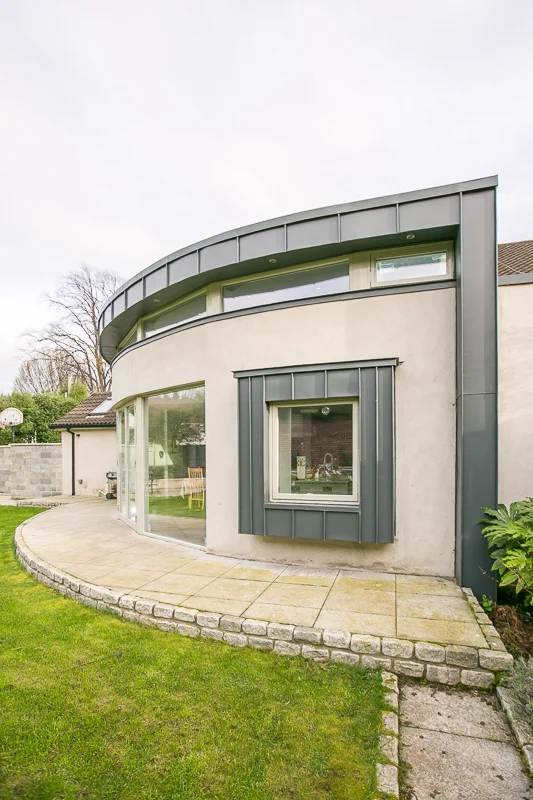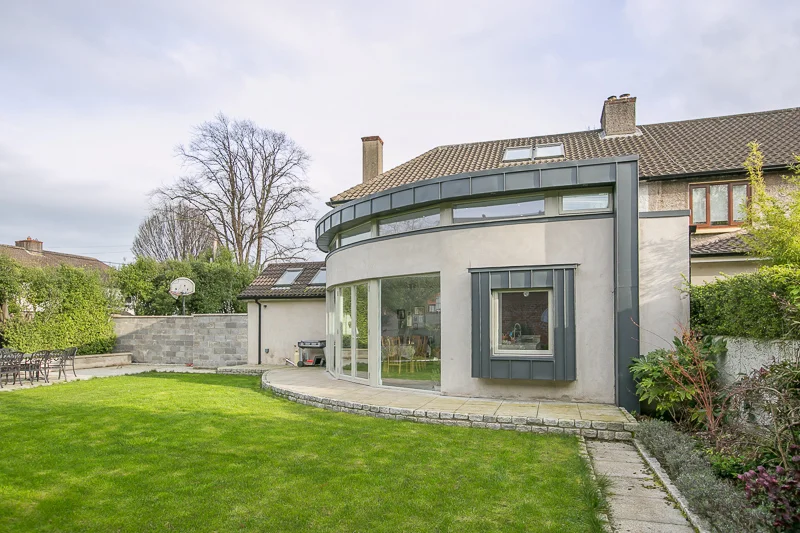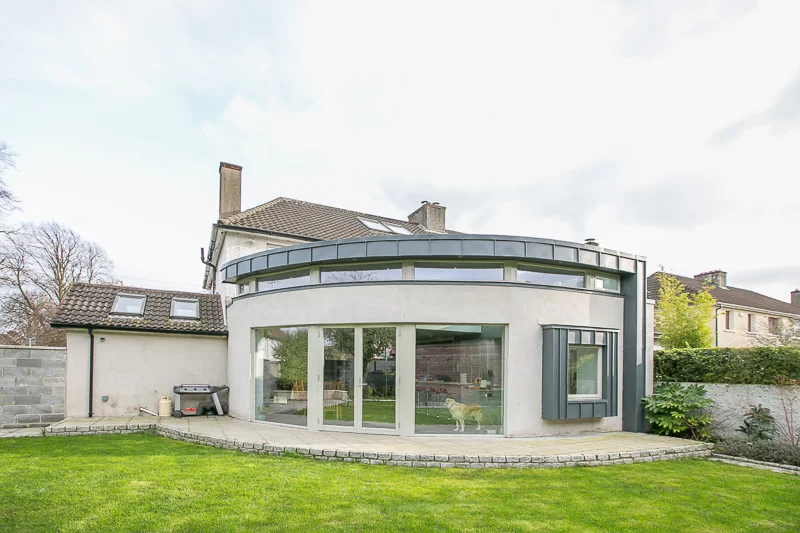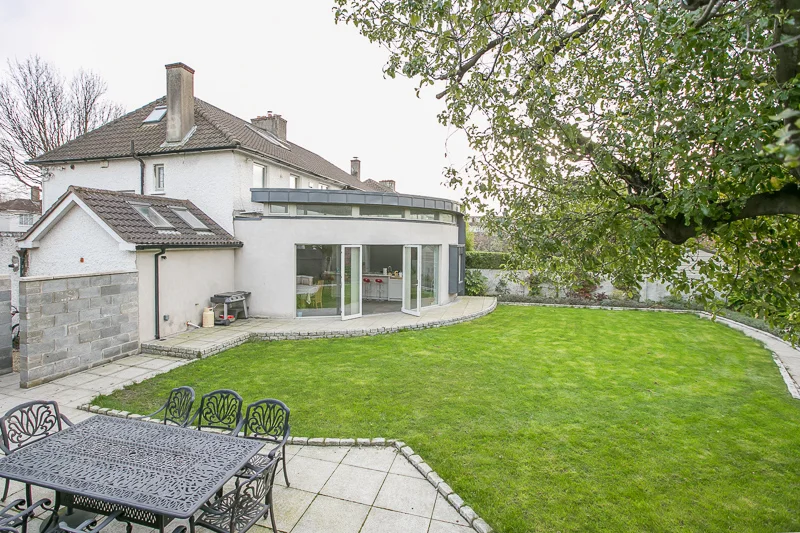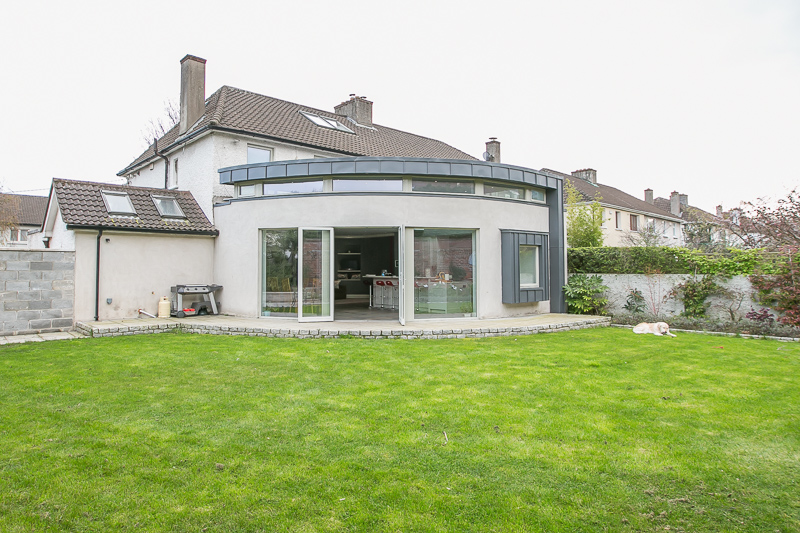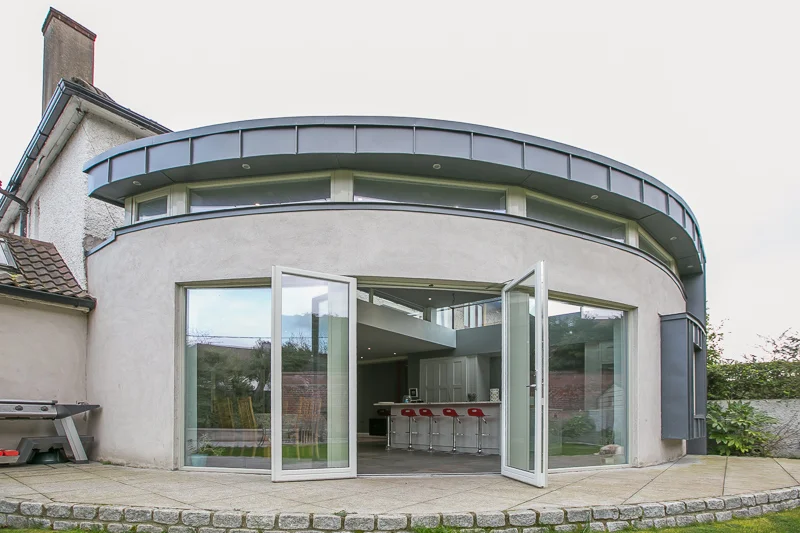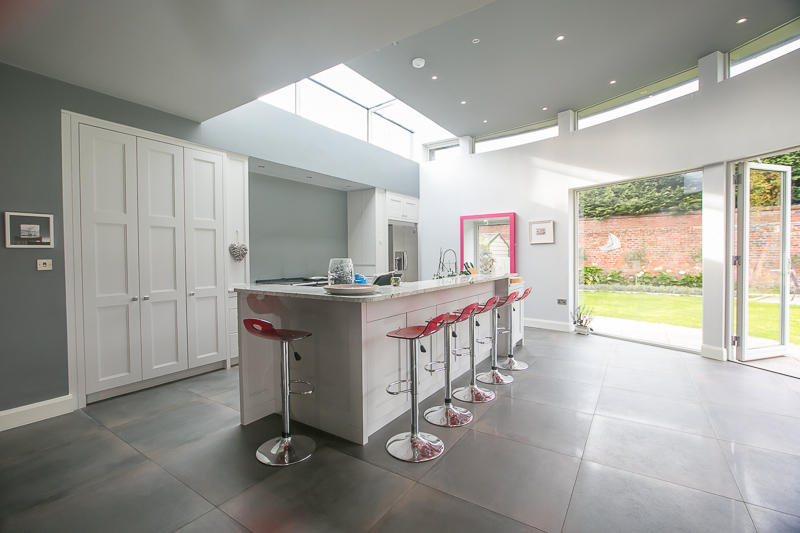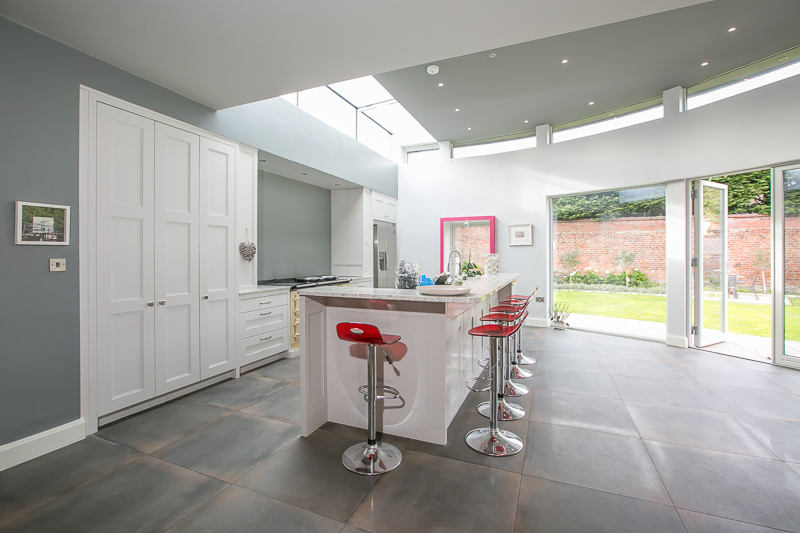Bridging the Gap at Ballsbridge
Here are some images taken from an extension renovation completed in 2016.
The design maximizes on sunlight with a continuous slit window at high level and a 90 degree window/ roof-light over the kitchen area. The curved window to the rear allows stunning views of the mature garden from all seated areas.
The kitchen design incorporates a butlers pantry to hide all typical every day white goods with all the essentials to make that all important cup of coffee.
A split level in height in the island hides the everyday use of the hob while defining the breakfast bar area.
The Main Contractor was Niall Cluskey of Cluskey Carpentry and Building Services
The Engineer was Killian O'Reilly from Lackenmore Consulting Engineers
Glazing was by Nordan Windows & Doors
Rooflight supplied by The Folding Door Company
Photography by Hu O Reilly


